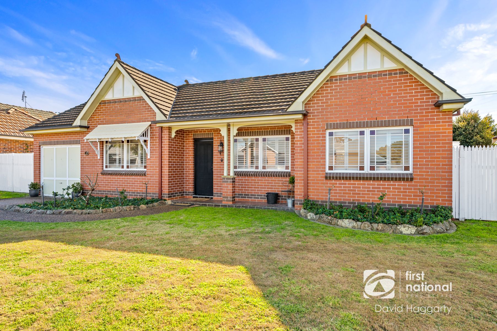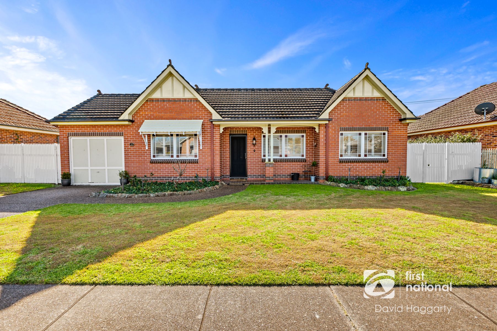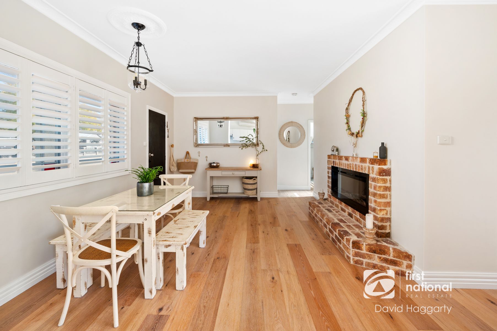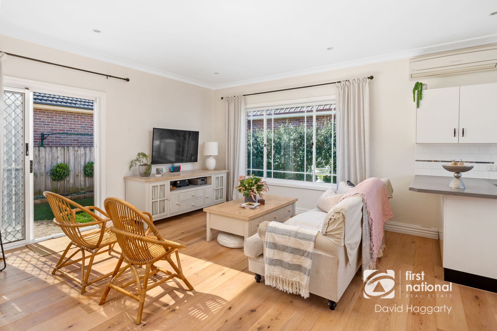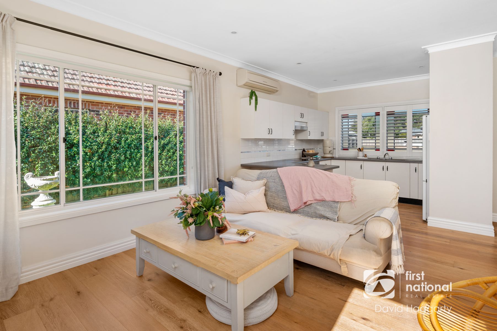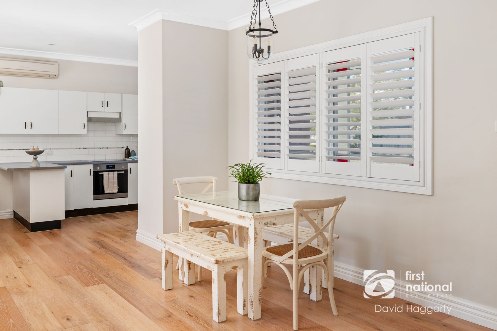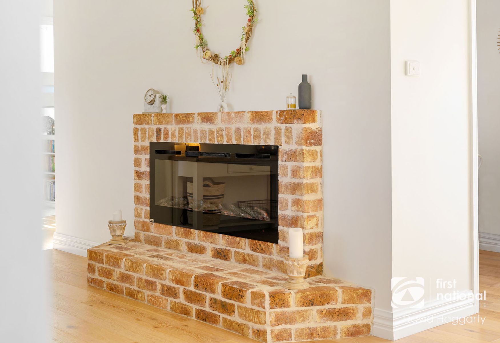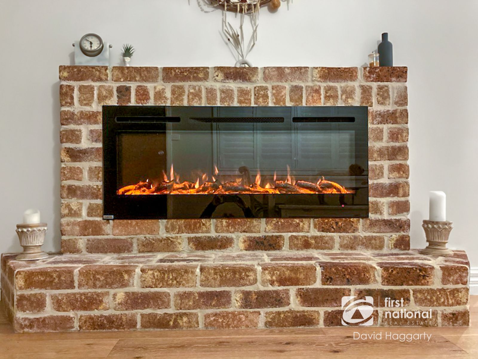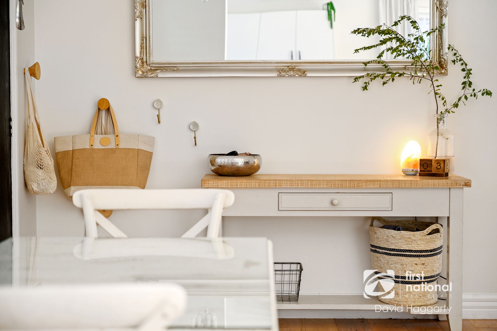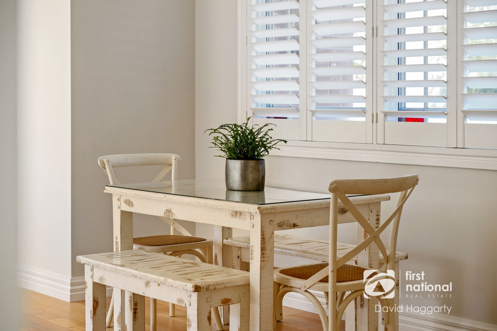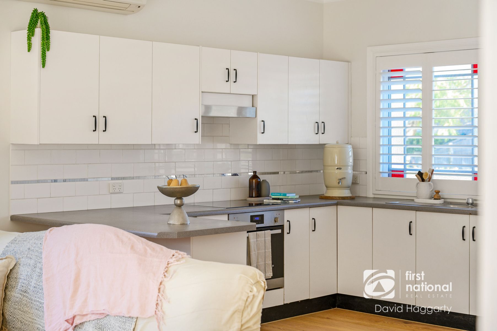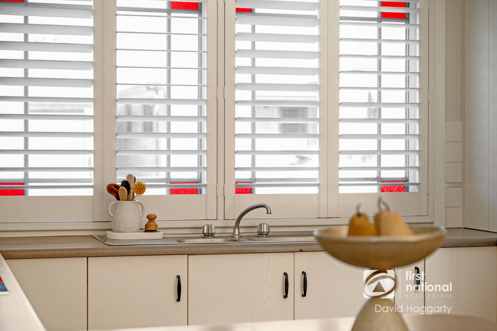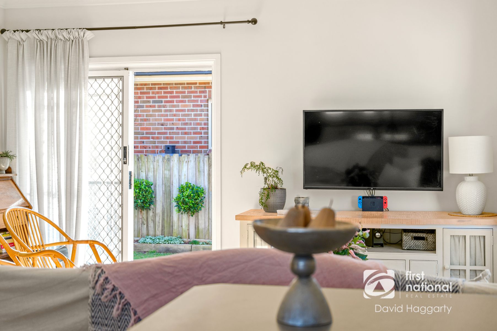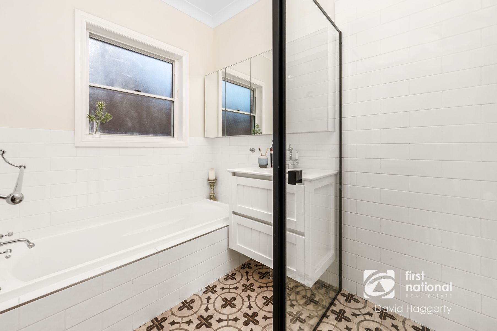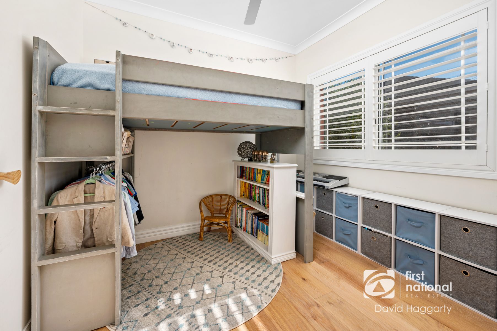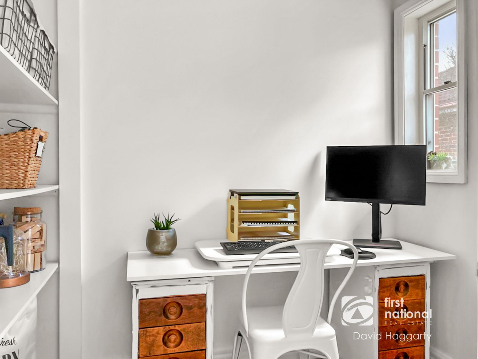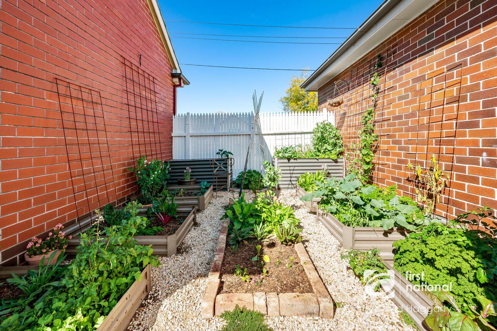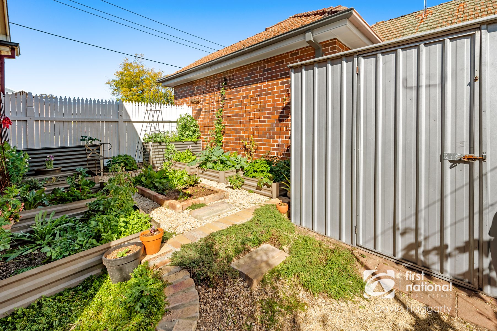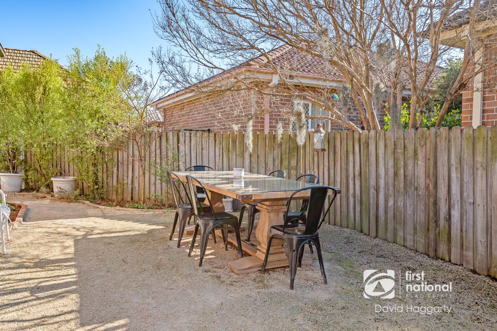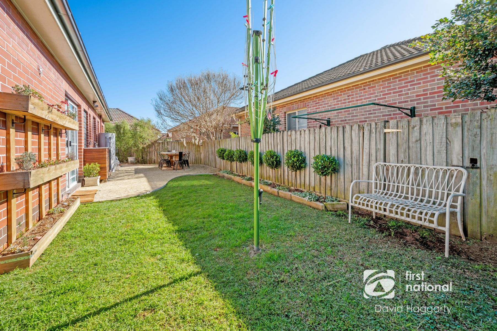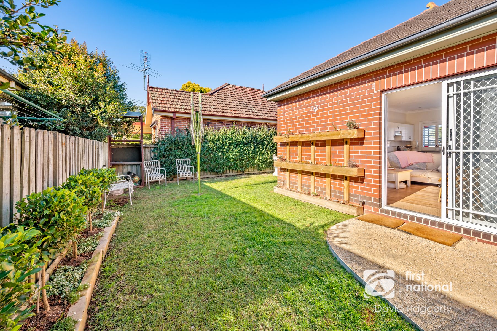2/44-48 Melrose Street, Lorn
Property Gallery
Differentiated from other villas in the complex, no. 2 features a double front façade which sets the scene for the generous free flowing internal layout and zoned yard. Thoughtfully renovated to a high standard, this comfortable home has the ideal balance of open plan living while incorporating cosy spaces inside and out.
Overlooking the garden, the sun-drenched living domain radiates relaxed style. Awash with natural light, the open plan kitchen, living and dining areas feature beautiful, engineered oak flooring that is both practical and stylish. Hunkering down on Maitland’s winters days is a delight here where a flame-look electric fire sets the mood.
The main bedroom is spacious and calm - a restful domain with the perfect mix of comfort and practicality. A custom shelf has been created under the leadlight window giving the room a bespoke feel. It provides the perfect spot for some indoor greenery to catch the light or for you to rest your book when you just can’t keep your eyes open a second longer.
The bathroom has a high-end spa feel thanks to the stunning Moroccan floor tiles, floating vanity, mirrored cabinetry and heritage tapware. There is much to desire here.
A particularly clever touch to the villa is the original laundry footprint being reimagined into a study or “zoom room” perfect for those looking for somewhere separate to work from home or a space to undertake a favourite hobby.
The backyard design has delivered in spades creating an atmospheric garden that compliments the home and provides a great space for casual entertaining. From the topiary plantings to the compacted gravel and open lawn spaces, this gem of a garden is filled with visual and tactile delights. Tucked away in the corner of the garden is the beloved potager or kitchen garden which produces everything from strawberries and parsley to creeping peas and thyme.
The villa's brick construction helps regulate the temperature, and there is air conditioning, a wood-look fire place and ceiling fans to keep temperatures even and ensure year round comfort.
Location and style, this is easy care living at its finest.
• 250m to Lorn Park Oval
• Belmore road cafes and shops (700m), Pender Place Shopping Centre (1.9km), Green Hills Shopping Centre (7km)
• Zoned for Nillo Infant & Bolwarra Primary Schools
• Single lock-up garage with internal access
• High ceilings, ceiling fans, split system air conditioning, plantation shutters
• NBN connection
This property is proudly marketed by Michael Haggarty and Andrew Lange, contact 0408 021 921 or 0403 142 320 for further information or to book your private inspection.
First National David Haggarty, We Put You First
Disclaimer: All information contained herein is gathered from sources we deem to be reliable. However, we cannot guarantee its accuracy and interested persons should rely on their own enquiries.
Floorplan
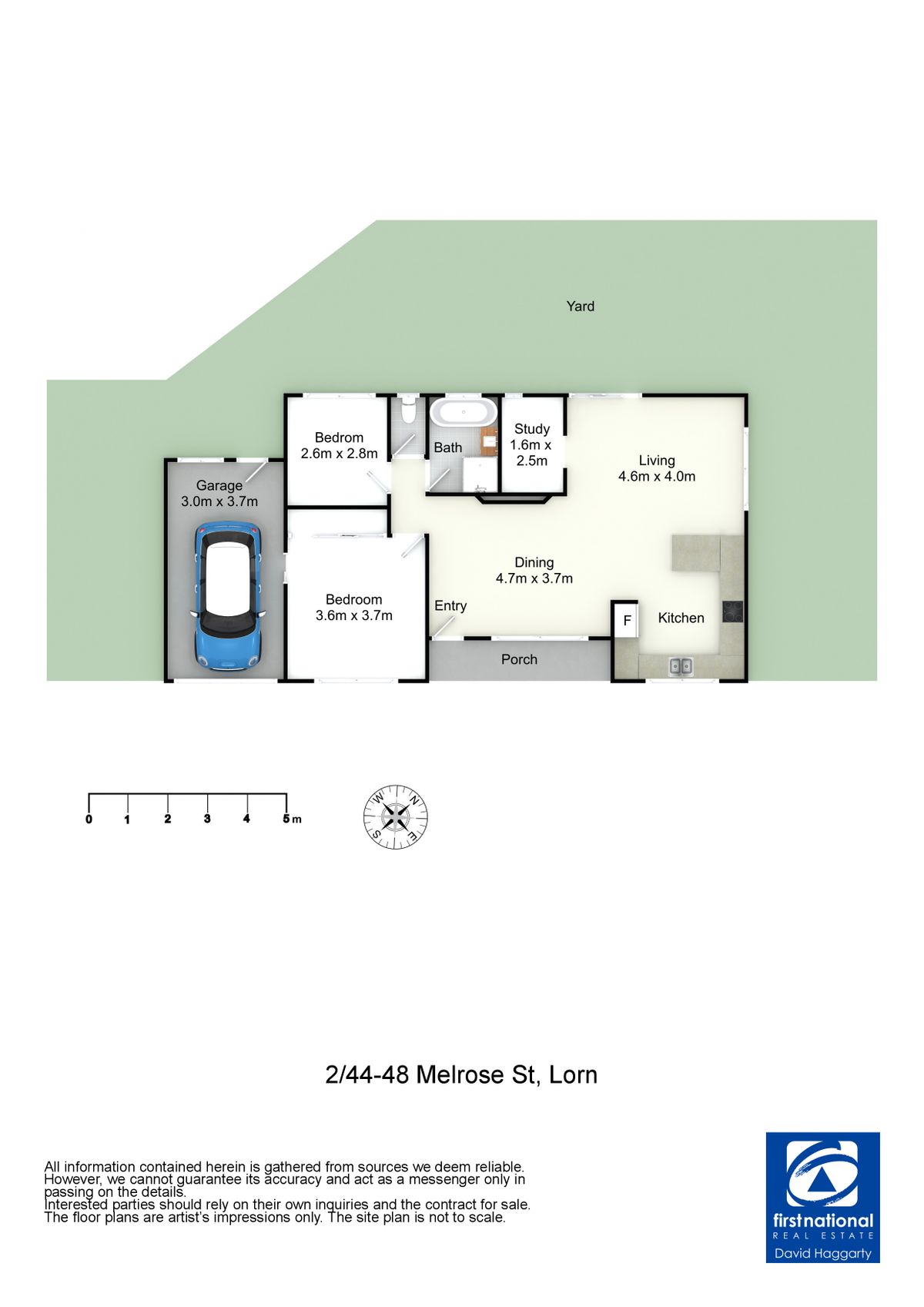
Location
Inclusions
Double frontage
Peblecrete driveway with paths
Front porch
Porch light
Garden beds
Single garage
White picket fence
Pedestrian gates to rear yard
Own private driveway with parking permission from strata
Hooded window
Engineered oak flooring
Downlights
Beige painted walls
Downlights
Linen look curtains
Black curtain rods
Sliding aluminium windows with heritage bars
Sliding glass door to rear
Diamond grill sliding door to yard
TV connection
Heritage skirting
Engineered oak flooring
Bricked wood-look electric fireplace with mantle and hearth
Plantation white shutters
Pendant light
Aluminium window with heritage bars and leadlight feature
Ceiling rose
Solid front door
Security mesh screen door
Engineered oak flooring
Beige painted walls
White kitchen cabinetry
Split system air conditioning
Plantation shutters
Aluminium windows with heritage bars and coloured lead light feature
Subway splashback tile with mirrored feature tile
Double sink
Fridge cavity
Stainless steel appliances
Electric stove
Appliance cupboard
Breakfast bar
Downlights
Engineered oak flooring
Built-in bed shelf
Plantation shutters
Aluminium windows with coloured leadlight features
Ceiling fan | light
Built-in robe
Beige painted walls
Internal access to garage
Heritage skirting boards
Ceiling rose
Moroccan floor tiles
White subway wall tiles
Built in bath
Floating vanity
Mirrored cabinet
Heritage vanity tap
Heritage double towel rail
Frosted glass double hung aluminium window
Black shower frame
Separate WC renovated to match bathroom
Engineered oak flooring
Beige painted walls
White plantation shutters
Aluminium window with heritage bars
Ceiling fan | light
Heritage skirting boards
Ceiling rose
Engineered oak flooring
Built in storage along one wall
Double hung clear glass aluminium window
Washing machine neish
Heritage skirting boards
Painted concrete flooring
Over garage door storage
Rear pedestrian access
Internal access
Fully lined grey painted walls
Ceiling fan
Wall mounted mirror
Ideal home gym or second living room
Gravel courtyard with bricked garden beds
Established flowering crepe myrtle tree
Timber fencing
Established hedges
Rotary clothesline
Lawn area at rear and side
Heritage skirting boards
Washing machine neish
Fenced potager or kitchen garden
Fruiting trees (lemon, orange, finger lime, mulberry and blueberry)
Garden shed
Raised veggie plots
Gravel paths
EXTRAS
High Ceilings
NBN Connected
Dux electric hot water
Ceiling insulation
Comparable Sales
The CoreLogic Data provided in this publication is of a general nature and should not be construed as specific advice or relied upon in lieu of appropriate professional advice. While CoreLogic uses commercially reasonable efforts to ensure the CoreLogic Data is current, CoreLogic does not warrant the accuracy, currency or completeness of the CoreLogic Data and to the full extent permitted by law excludes liability for any loss or damage howsoever arising (including through negligence) in connection with the CoreLogic Data.
Relevant Documents
About Lorn
Very much the “Garden Suburb” of Maitland that was planned in the English American Model in 1911, Lorn is one of the most popular suburbs of the district, particularly with families with its quiet streetscapes, children’s playgrounds and community minded residents. A main shopping strip including a newsagent come post office, the fabulous Bemore Rd Grocer supermarket featuring local produce and an array of cafes, patisserie and restaurants. Resting in the catchment zone of several highly sort after schools including Nillo Infants School and Maitland Grossmann High School it offers an enviable lifestyle within a warm and welcoming community.
- Nillo Infants School
- Saint Josephs Primary School
- Maitland Grossmann High School
- All Saints Collage Maitland
- Icky Sticky Patisserie
- Lorn Kitchen
- Muse Kitchen
- Royal Spoon Indian Restaurant
- Coquun
- The Orange Tree Cafe
- Maitland Levee
- MRAG
- Taste Festival
- Street Eats food trucks
- Aroma Festival
- Pender Place Shopping Centre
About Us
MICHAEL HAGGARTY I Principal Licensed Real Estate Agent & Auctioneer / Commercial Sales and Leasing

Mick Haggarty is an experienced real estate agent that likes to let his results speak for themselves. He prides himself on his tireless work ethic and commitment to providing his vendors with accurate advice and premium results.
Mick is a Licensed Real Estate Agent with a strong local knowledge and reputation, for telling it how it is ! He believes honest communication and trust are essential elements to successful results in real estate. His relaxed approach to sales is well received by buyers and sellers alike.
Mick is a proven performer, with over 25 years experience in the business and even in the toughest times, has developed a strong reputation in the industry as an agent that produces wonderful results on a regular basis.
If you need your property sold, Mick Haggarty is the first agent you should call! Specialising in residential, rural and commercial sales / leasing, you cannot beat local knowledge and experience !
Links
Mick Haggarty: First National profile and current listings
Disclaimer
All images in this e-book are the property of First National David Haggarty. Photographs of the home are taken at the specified sales address and are presented with minimal retouching. No elements within the images have been added or removed.
Plans provided are a guide only and those interested should undertake their own inquiry.


